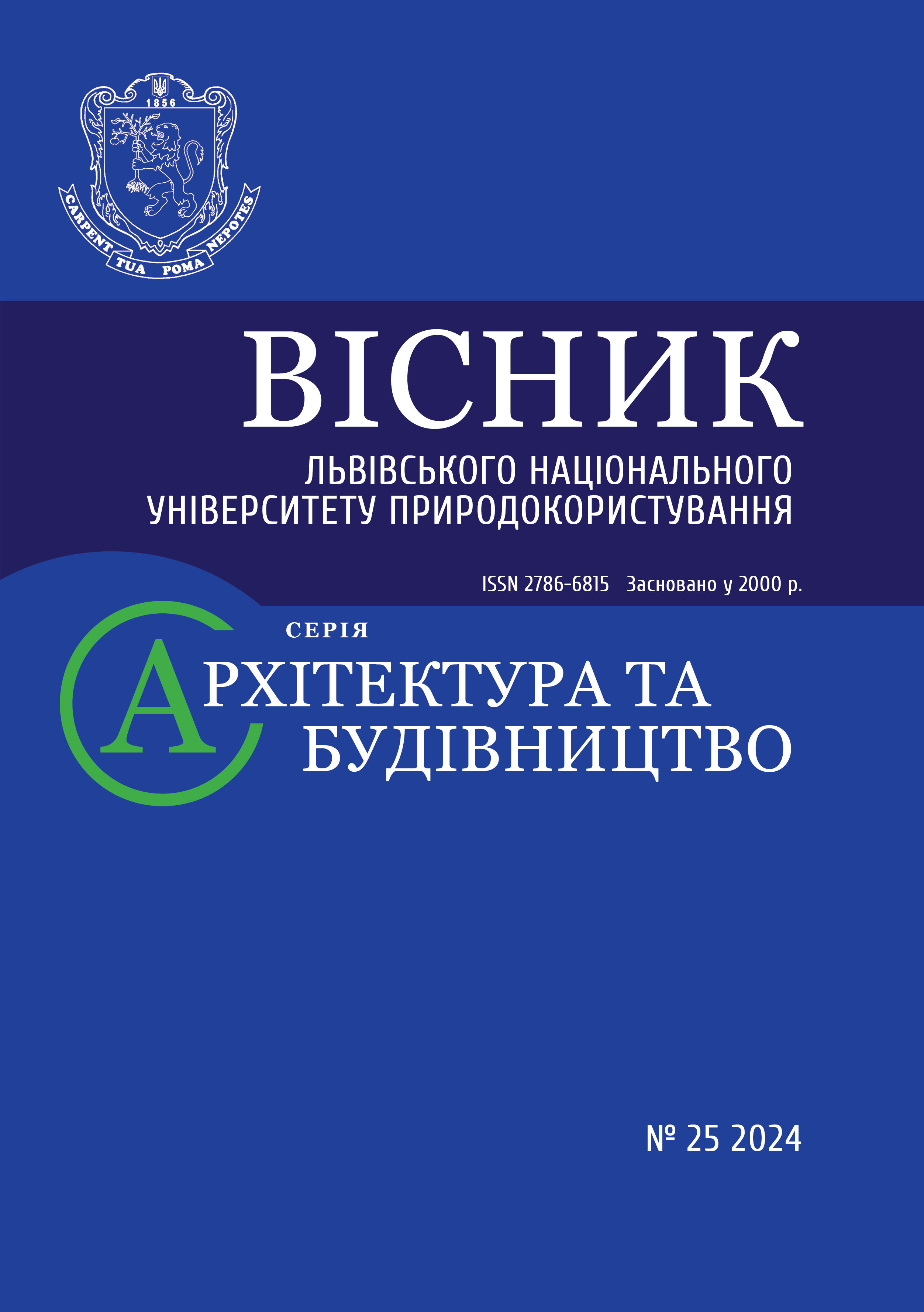РЕЗУЛЬТАТИ ТЕХНІЧНОГО ОБСТЕЖЕННЯ НЕСУЧИХ СТАЛЕВИХ КОНСТРУКЦІЙ СВІТЛОВОГО ЛІХТАРЯ НА ДАХУ БУДІВЛІ ЛЬВІВСЬКОГО НАЦІОНАЛЬНОГО УНІВЕРСИТЕТУ ІМ. І. ФРАНКА
DOI:
https://doi.org/10.31734/architecture2024.25.066Ключові слова:
візуально-інструментальне обстеження, несучі сталеві конструкції, світловий ліхтар, скло, ферма, ходові містки, дерев’яні бруси, перевірний розрахунокАнотація
Проведено візуально-інструментальне обстеження сталевих несучих конструкцій світлового ліхтаря над приміщенням актової зали з метою визначення геометричних розмірів, основних дефектів та виконання перевірних розрахунків несучої здатності у зв’язку із заміною декоративного скла після капітального ремонту. Проаналізовано представлені замовником обмірні плани та технічну документацію із заміни декоративного скла, а також технічні висновки за результатами обстеження несучих сталевих конструкцій та скління світлового ліхтаря.
У результаті обстеження встановлено, що водовідведення з покриття над ліхтарем та суцільність скління ліхтаря відновлені після капітального ремонту й забезпечені на час обстеження. Механічних та корозійних пошкоджень скла й металоконструкцій не виявлено. Захисний шар фарби та герметик пошкоджень не мають. Проведено перевірний розрахунок найдовшого елемента металевого каркаса скління. Для цього в ПК SCAD Office розраховано фрагмент сталевого каркаса на навантаження від власної ваги та ваги скління (яка збільшилася на 67 %). Вагу скла кожної чарунки розділено для трикутних елементів – на три вузли, для чотирикутних – на чотири. Також проведено перевірний розрахунок контурного елемента обрамлення світлопропускної частини ліхтаря у площині перекриття. У результаті розрахунку отримано максимальні зусилля у сталевих елементах світлового ліхтаря та встановлено, що їхня несуча здатність перевищує розрахункові навантаження. З метою технічного обслуговування ліхтаря запроєктовано ходові містки у вигляді балок із двох дерев’яних брусів перерізом 100×150 мм, які рекомендовано влаштувати по нижніх поясах металевих ферм покриття.
Посилання
DBN V.1.2-14:2018 (State Building Norm of Ukraine). System for ensuring the reliability and safety of construction objects. General principles for ensuring the reliability and structural safety of buildings and structures. With Amendment No 1. Valid from 2022-09-01. Оfficial publication. Kyiv: The Ministry of Communities and Territories Development of Ukraine (MinRegion), SE “Ukrarkhbudinform”, 2018. 36 p. (in Ukrainian).
DSTU-N B V.1.2-18:2016 (State Building Standard of Ukraine). Guidelines for inspection of buildings and structures to identificate and evaluate their technical condition. Valid from 2017-04-01. Оfficial publication. Kyiv: SE “UkrNDNC”, 2017. 44 p. (in Ukrainian).
Havryliak A. I. Basics of technical operation of buildings and engineering systems: manual. Lviv: Publishing House of Lviv Polytechnic National University, 2009. 292 p. (in Ukrainian).
Karkhut I. I. Technical conclusions on the results of visual inspection of load-bearing steel structures and glazing of the roof lantern of the building of Lviv National University at 1 Universytetska Street in Lviv. Lviv, 2023. 18 p. (in Ukrainian).
University history. Ivan Franko National University of Lviv. URL: https://lnu.edu.ua/about/university-today-and-tomorrow/history/ (Accessed June 26, 2024).
University. Ivan Franko National University of Lviv. URL: https://lnu.edu.ua/en/home/university-2-2/ (Accessed June 26, 2024).
Universytetska Str., 1 – Ivan Franko National University of Lviv. Main building. Lviv Interactive. URL: https://lia.lvivcenter.org/uk/objects/universytetska-1-1/ (Accessed June 26, 2024).


